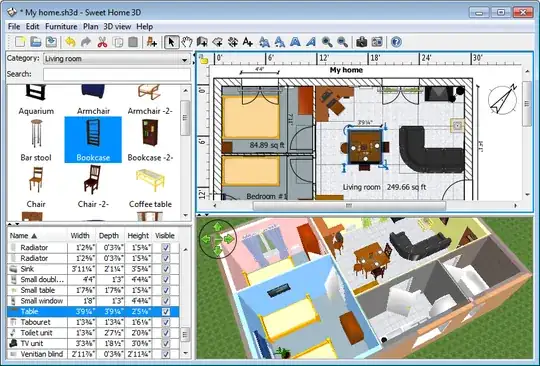I would like to add an additional bedroom and a sun-room to my house. I am wondering whether there is any 3D modeling software that is easy to use and would allow me to model a part of my current house. Then allow me to model my expansions so that I can have a rough idea of materials and maybe a blueprint or such I can take to the city for approval.
Right now I'm considering Google Sketch-Up though that is going to be a tedious process... drawing out every 4 by 4 and so on...
I've never done a home improvement project, at least not one of this scale before. I would also appreciate any advice on the easiest way to run and have this project approved by the city.
Thanks...

